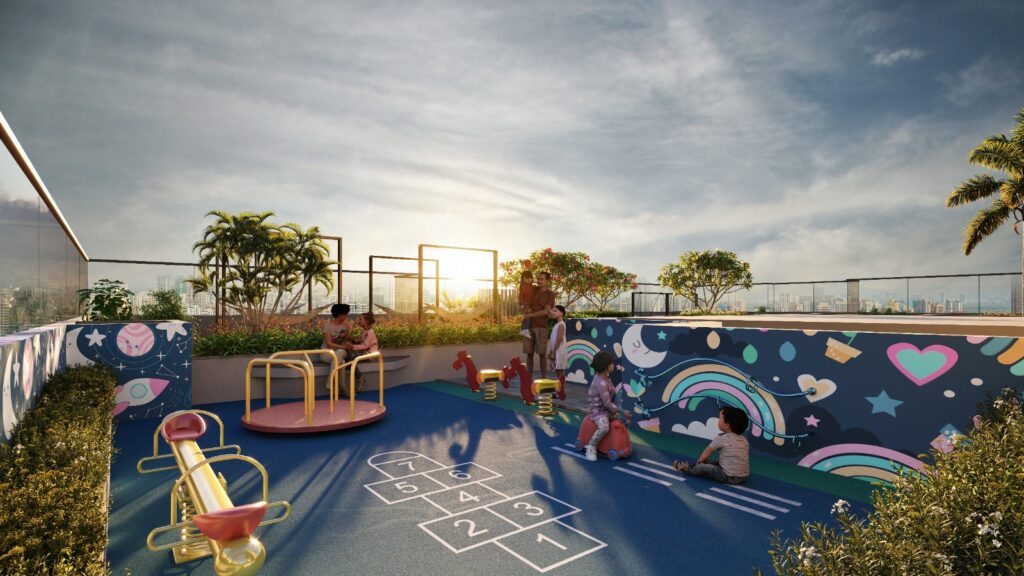Overview
Highlights
Maverick Namaha Mulund Highlights
- 2 & 3 BED Spacious Residences
- Next To Jain Derasar
- 5 Leven Podium
- Tower A 22 Floors
- Tower B 20 Floors
- Exiciting Rooftops Indulgences
- Modular electrical switches
- Ample Parking Space
- High-quality non-corrosive plumbing
- False ceiling with lights at select locations
- Sheer curtain with two tracks provided in living, dining & bedroom

REQUEST OFFICE / HOME / VIDEO PRESENTATION Maverick Namaha Mulund
Amenities
Maverick Namaha Mulund
- Gymnasium
- Walking & Cycling Tracks
- Outdoor Lap Swimming Pool
- Skating Rink
- Multi-Purpose Court
- Children’s Play Area
- Table Tennis
- Indoor Games Area
- Snooker & Billiards
- Yoga/Dance Room
- Business Centre
- Creche
- Amphitheatre
- Library / Reading Lounge
Gallery
Maverick Namaha Mulund Gallery
Price plan
Maverick Namaha Mulund Price Plan
-
2 BHKCarpet Area 659 - 749 Sq.ft.Price ₹ 1.94 Cr All Incl.
-
3 BHKCarpet Area 934 - 1327 Sq.ft.Price ₹ 2.85 Cr All Incl.
TAKE A 360 DEGREE TOUR OF THE PROJECT
Schedule A Virtual Tour With Our Expert
Video
Maverick Namaha Mulund Walkthrough
Floor Plan
Maverick Namaha Mulund plans
Receive a digital copy of our brochure and learn more about our spacious residences.
Request A Private Visit To Our Site Office / Sales Office
Location
Maverick Namaha Mulund Location Site
- ● Nahur Railway Station
- ● Mulund Railway Station
- ● Upcoming Metro Station
- ● GMLR (Goregaon - Mulund Link Road)
- ● Thane City
- ● Fortis Hospital Mulund
- ● Upasani Super Speciality Hospital
- ● Navkaar Hospital
- ● Horizon Hospital
- ● Eurokids PreSchool
- ● JBCN International School
- ● NES International School
- ● Billabong High International School
- ● Sheth Karamshi Kanji English School






